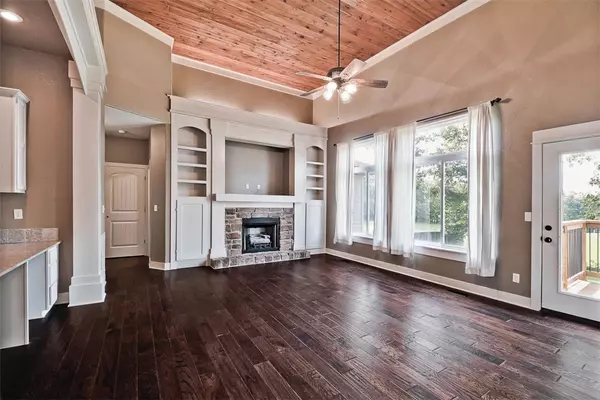$310,000
$287,900
7.7%For more information regarding the value of a property, please contact us for a free consultation.
909 Ravine St Cave Springs, AR 72718
3 Beds
2 Baths
1,453 SqFt
Key Details
Sold Price $310,000
Property Type Single Family Home
Sub Type Single Family Residence
Listing Status Sold
Purchase Type For Sale
Square Footage 1,453 sqft
Price per Sqft $213
Subdivision Mountain View Sub Cave Spgs
MLS Listing ID 1226622
Sold Date 09/07/22
Bedrooms 3
Full Baths 2
HOA Y/N No
Year Built 2008
Annual Tax Amount $2,838
Lot Size 10,890 Sqft
Acres 0.25
Property Description
This house is located on a quiet dead-end street, has a beautiful view of a farm from the back porch/yard and the location is great to get anywhere in NWA. In the kitchen, there are new counter tops, freshly painted cabinets, a new microwave, new sink and the refrigerator is to convey! Both bathrooms also have been redone. They have new tile on the floors and showers, cabinets, toilets and faucets. There is a basement that you access from the backyard, has power and is a great space! The washer and dryer also convey.
Location
State AR
County Benton
Community Mountain View Sub Cave Spgs
Zoning N
Direction From I-49 take the Monroe Exit in Lowell, continue onto W Monroe, left onto Ford Lane, Right onto Brown Rd, left onto Sycamore St, left onto Ravine.
Rooms
Basement Other, See Remarks, Crawl Space
Interior
Interior Features Attic, Ceiling Fan(s), Eat-in Kitchen, Granite Counters, See Remarks, Walk-In Closet(s)
Heating Central, Gas
Cooling Central Air, Electric
Flooring Ceramic Tile, Wood
Fireplaces Number 1
Fireplaces Type Gas Log
Fireplace Yes
Appliance Dishwasher, Electric Water Heater, Disposal, Gas Range, Microwave, Refrigerator
Laundry Washer Hookup, Dryer Hookup
Exterior
Exterior Feature Concrete Driveway
Parking Features Attached
Fence Back Yard
Utilities Available Electricity Available, Natural Gas Available, Septic Available, Water Available
Waterfront Description None
Roof Type Architectural,Shingle
Porch Porch
Road Frontage Public Road
Garage Yes
Building
Lot Description Landscaped, None, Subdivision
Story 1
Foundation Crawlspace, Slab
Sewer Septic Tank
Water Public
Level or Stories One
Additional Building None
Structure Type Rock,Stucco,Vinyl Siding
New Construction No
Schools
School District Bentonville
Others
Security Features Smoke Detector(s)
Special Listing Condition None
Read Less
Want to know what your home might be worth? Contact us for a FREE valuation!

Our team is ready to help you sell your home for the highest possible price ASAP
Bought with eXp Realty Centerton





