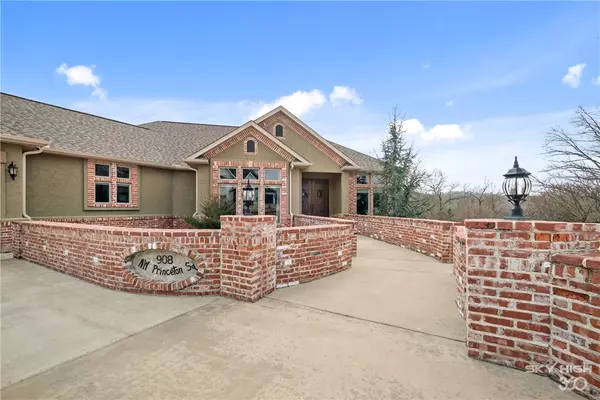$1,040,000
$1,050,000
1.0%For more information regarding the value of a property, please contact us for a free consultation.
908 NW Princeton Sq Bentonville, AR 72712
4 Beds
7 Baths
5,708 SqFt
Key Details
Sold Price $1,040,000
Property Type Single Family Home
Sub Type Single Family Residence
Listing Status Sold
Purchase Type For Sale
Square Footage 5,708 sqft
Price per Sqft $182
Subdivision Heathrow
MLS Listing ID 1212862
Sold Date 06/03/22
Style Traditional
Bedrooms 4
Full Baths 5
Half Baths 2
Construction Status 25 Years or older
HOA Fees $9/ann
HOA Y/N No
Year Built 2014
Annual Tax Amount $7,657
Lot Size 1.150 Acres
Acres 1.15
Property Description
Enjoy comfortable opulence in custom-built stunner! Luxurious amenities adorn the home, nestled in a conveniently located, established neighborhood. Jump on the N Walton trail that abuts property for a short, picturesque bike ride to the Bentonville square. There's also an option to have a mountain biking trail built in back yard. Inside the home, all bedrooms are en suite, two up & two down. Gourmet kitchen has voluminous barreled ceilings and hidden pantry. Library paneling hides entry to "secret" 2nd bedroom. Flex space in basement is plumbed & ready for kitchen build-out. Custom shower downstairs has pet bath. Area off lower deck with half bath could be workshop or future cabana. Too many goodies to list...it's a must see! Bring your vision and create the back yard of your dreams!
Location
State AR
County Benton
Community Heathrow
Zoning N
Direction From Walton / W on Stonehenge Dr / N on Harvard Walk / E on Princeton SQ
Rooms
Basement Full, Finished, Walk-Out Access
Interior
Interior Features Attic, Built-in Features, Ceiling Fan(s), Cathedral Ceiling(s), Eat-in Kitchen, Granite Counters, Pantry, Split Bedrooms, Walk-In Closet(s)
Heating Central, Electric
Cooling Central Air, Electric
Flooring Ceramic Tile, Vinyl, Wood
Fireplaces Number 1
Fireplaces Type Gas Log, Living Room
Fireplace Yes
Window Features Wood Frames,Blinds
Appliance Some Gas Appliances, Double Oven, Dishwasher, Electric Oven, Electric Water Heater, Microwave, Refrigerator, Range Hood, Plumbed For Ice Maker
Laundry Washer Hookup, Dryer Hookup
Exterior
Exterior Feature Concrete Driveway
Parking Features Attached
Fence None
Pool None
Community Features Trails/Paths
Utilities Available Electricity Available, Natural Gas Available, Sewer Available, Water Available
Waterfront Description None
Roof Type Architectural,Shingle
Street Surface Paved
Porch Balcony, Brick, Covered, Deck
Road Frontage Public Road
Garage Yes
Building
Lot Description Subdivision
Faces Northwest
Story 2
Foundation Slab
Sewer Public Sewer
Water Public
Architectural Style Traditional
Level or Stories Two
Additional Building None
Structure Type Brick,Stucco
New Construction No
Construction Status 25 Years or older
Schools
School District Bentonville
Others
HOA Name Heathrow POA
HOA Fee Include Maintenance Grounds,Maintenance Structure
Security Features Security System,Fire Sprinkler System,Smoke Detector(s)
Acceptable Financing Other, See Remarks
Listing Terms Other, See Remarks
Special Listing Condition None
Read Less
Want to know what your home might be worth? Contact us for a FREE valuation!

Our team is ready to help you sell your home for the highest possible price ASAP
Bought with Lindsey & Assoc Inc Branch





