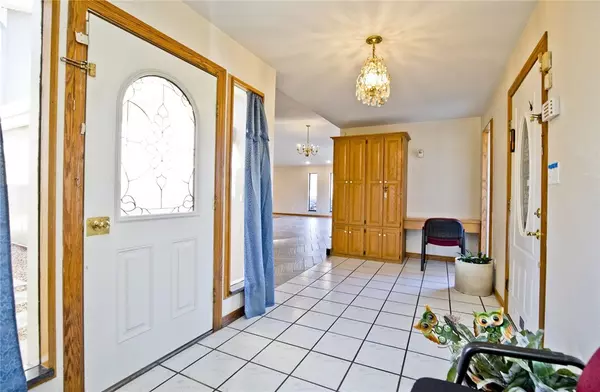$350,000
$385,000
9.1%For more information regarding the value of a property, please contact us for a free consultation.
629 Wallis Rd Cave Springs, AR 72718
5 Beds
4 Baths
4,011 SqFt
Key Details
Sold Price $350,000
Property Type Single Family Home
Sub Type Single Family Residence
Listing Status Sold
Purchase Type For Sale
Square Footage 4,011 sqft
Price per Sqft $87
Subdivision Cave Spgs
MLS Listing ID 1170889
Sold Date 02/16/21
Style Ranch
Bedrooms 5
Full Baths 2
Half Baths 2
Construction Status 25 Years or older
HOA Y/N No
Year Built 1992
Annual Tax Amount $2,114
Lot Size 1.240 Acres
Acres 1.24
Property Description
Custom home with all the bells and whistles! This home is: 5 bedrooms, 2 Full Baths, 2 Half Baths PLUS a bonus room, game room, formal dining room, 2 living areas each with wet bars. Gorgeous upgrades include new ceramic tile in the living room area (herringbone pattern), custom granite countertops in the kitchen, walk- in pantry, and new paint! All done in 2019-2020: New roof, new siding, windows, 2 HVACs, 2 Water Heaters (with circulating pump for instant hot water). Master bath and 1/2 bath renovations. Storm shelter in the basement. Enjoy the peaceful surroundings from the Master suite covered patio, or entertain on the large deck. RV Parking with 30/60 amp & water hook up. This property is truly a gem that needs to be seen for yourself.
Location
State AR
County Benton
Community Cave Spgs
Zoning N
Direction From I-49 take exit 82, take S Pinnacle Hills Pkwy to W Wallis Rd, turn down paved driveway on your left turn right after passing first house. You can also take AR 112 to W Wallis Rd, paved driveway will be on your right about 1/2 mile on Wallis.
Rooms
Basement Unfinished
Interior
Interior Features Attic, Ceiling Fan(s), Central Vacuum, Granite Counters, Pantry, Split Bedrooms, Walk-In Closet(s), Storage
Heating Electric, Heat Pump, Propane
Cooling Central Air, Electric, Heat Pump
Flooring Ceramic Tile, Wood
Fireplaces Number 1
Fireplaces Type Gas Log
Fireplace Yes
Window Features Double Pane Windows,Vinyl
Appliance Dishwasher, Electric Water Heater, Gas Range, Hot Water Circulator, Microwave, Plumbed For Ice Maker
Laundry Washer Hookup, Dryer Hookup
Exterior
Exterior Feature Gravel Driveway
Fence None
Pool None
Community Features Near Schools, Shopping
Utilities Available Cable Available, Electricity Available, Propane, Water Available
Waterfront Description None
Roof Type Architectural,Shingle
Porch Covered, Deck, Patio
Road Frontage Public Road, Shared
Building
Lot Description Cleared, City Lot, Not In Subdivision
Story 2
Foundation Slab
Water Well
Architectural Style Ranch
Level or Stories Two
Additional Building None, Workshop
Structure Type Vinyl Siding
Construction Status 25 Years or older
Schools
School District Bentonville
Others
Security Features Storm Shelter,Fire Alarm
Acceptable Financing USDA Loan
Listing Terms USDA Loan
Special Listing Condition None
Read Less
Want to know what your home might be worth? Contact us for a FREE valuation!

Our team is ready to help you sell your home for the highest possible price ASAP
Bought with Keller Williams Market Pro Realty Branch Office





