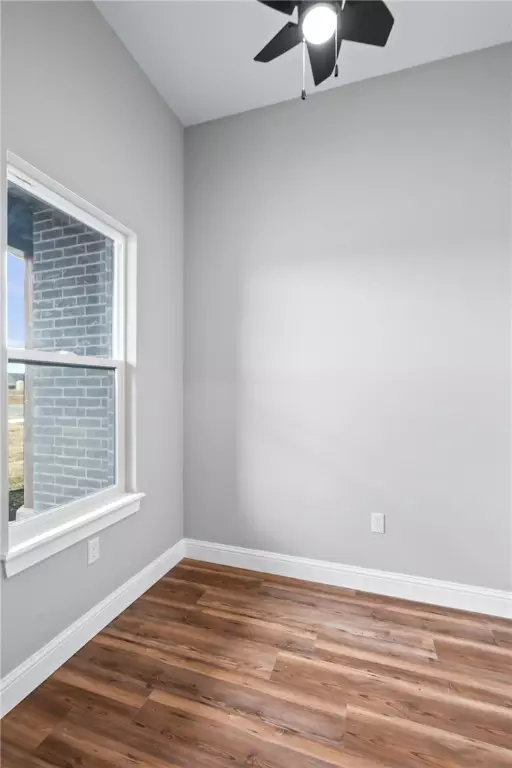2006 Yellowstone Dr Barling, AR 72903
3 Beds
2 Baths
1,843 SqFt
UPDATED:
02/09/2025 04:41 PM
Key Details
Property Type Single Family Home
Sub Type Single Family Residence
Listing Status Active
Purchase Type For Sale
Square Footage 1,843 sqft
Price per Sqft $189
Subdivision Magnolias At Tye Ranch
MLS Listing ID 1298231
Bedrooms 3
Full Baths 2
HOA Fees $200/ann
HOA Y/N No
Year Built 2023
Annual Tax Amount $156
Lot Size 7,405 Sqft
Acres 0.17
Property Sub-Type Single Family Residence
Property Description
Location
State AR
County Sebastian
Community Magnolias At Tye Ranch
Zoning N
Direction Exit I540 Rogers Ave continue to Massard Rd, turn right, go approx 1.7 miles, take a left onto S. Zero St, go 1 mile, turn left onto Painter Lane, go about 0.5 miles, turn right onto Yellowstone Drive, home on left.
Interior
Interior Features Attic, Built-in Features, Ceiling Fan(s), Cathedral Ceiling(s), Eat-in Kitchen, Granite Counters, Pantry, Split Bedrooms, Storage, Walk-In Closet(s)
Heating Central, Electric
Cooling Electric
Flooring Carpet, Ceramic Tile, Luxury Vinyl, Luxury VinylPlank
Fireplaces Type None
Fireplace No
Window Features Double Pane Windows
Appliance Dishwasher, Electric Range, Electric Water Heater, Disposal, Microwave Hood Fan, Microwave, Plumbed For Ice Maker
Laundry Washer Hookup, Dryer Hookup
Exterior
Exterior Feature Concrete Driveway
Parking Features Attached
Fence Back Yard
Pool None
Community Features Near State Park, Park, Trails/Paths
Utilities Available Electricity Available, Sewer Available, Water Available
Waterfront Description None
Roof Type Architectural,Shingle
Porch Covered, Patio, Porch
Road Frontage Public Road
Garage Yes
Building
Lot Description Near Park, Subdivision
Story 1
Foundation Slab
Sewer Public Sewer
Water Public
Level or Stories One
Additional Building None
Structure Type Brick
New Construction Yes
Schools
School District Fort Smith
Others
HOA Fee Include See Agent
Security Features Smoke Detector(s)
Special Listing Condition None
Virtual Tour https://tour.nwarealtors.org/2006-Yellowstone-Drive-Barling-AR-72903/unbranded





